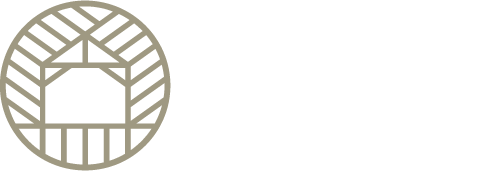Create Your First Project
Start adding your projects to your portfolio. Click on "Manage Projects" to get started
Oak Frame Office / Garden Room
Project type
Garden Office
Location
Kent
Tom approached HB Oak Frames as he needed some extra space to work from home. Making use of a redundant shed in Tom’s garden, it was decided to adapt the existing structure.
The roof was re-tiled in reclaimed clay tiles and an internal central oak truss installed to support the extra weight. The building was then fully insulated, boarded and plastered with a new wooden window installed to the side. The existing front elevation was completely removed and replaced with a fully glazed oak frame complete with glazed oak door, allowing light to flood into the space making it light and airy.
Tom was eager to use the space as soon as possible and we finished the project ready for Tom to move into and start using right away. The building was wired with new electrics and a new electric radiator mounted. Flooring was laid by the HB Oak Frames team and skirting fitted. Tom requested the fitting of some on-trend pendant ceiling lights and Carl, our installer, worked alongside the electrician using oak blocks to mount the lights and give an overall beautiful finish to the building, it certainly is the little things that set off a project like this.
Tom commented: “We are very happy with the work and finish. Rob has been great - very coordinated and ensured everything went smoothly. I also appreciated his assistance with the planning application.
Carl/Dale/Aaron all did a great job. Nothing negative to say. They are all very nice guys and clearly very skilled. Really appreciated all the hard work and very happy with the end result.”
Everyone at HB Oak Frames really enjoyed seeing this project come together and are happy that Tom is already enjoying his new space.
Keep scrolling down to see the before and after photos!
![img-a91baafc0af87e4d03393d9638580be2[1]](https://static.wixstatic.com/media/be918c_b467fd5dd019413ca3f543dfbe5a8122~mv2.jpg/v1/fill/w_1,h_1,q_90/be918c_b467fd5dd019413ca3f543dfbe5a8122~mv2.jpg)
![img-a91baafc0af87e4d03393d9638580be2[1]](https://static.wixstatic.com/media/be918c_b467fd5dd019413ca3f543dfbe5a8122~mv2.jpg/v1/fit/w_260,h_260,q_90,enc_avif,quality_auto/be918c_b467fd5dd019413ca3f543dfbe5a8122~mv2.jpg)
![img-a82290dadbc6db4a044f107efa8a7048[1]](https://static.wixstatic.com/media/be918c_8cb2c64298d84b9b8568ca490f7221a2~mv2.jpg/v1/fill/w_1,h_1,q_90/be918c_8cb2c64298d84b9b8568ca490f7221a2~mv2.jpg)
![img-a82290dadbc6db4a044f107efa8a7048[1]](https://static.wixstatic.com/media/be918c_8cb2c64298d84b9b8568ca490f7221a2~mv2.jpg/v1/fit/w_260,h_260,q_90,enc_avif,quality_auto/be918c_8cb2c64298d84b9b8568ca490f7221a2~mv2.jpg)
![img-44e71022f68957266cd7497fa8663794[1]](https://static.wixstatic.com/media/be918c_b8e23f86adf6428ab2966b1e43507ac6~mv2.jpg/v1/fill/w_1,h_1,q_90/be918c_b8e23f86adf6428ab2966b1e43507ac6~mv2.jpg)
![img-44e71022f68957266cd7497fa8663794[1]](https://static.wixstatic.com/media/be918c_b8e23f86adf6428ab2966b1e43507ac6~mv2.jpg/v1/fit/w_260,h_260,q_90,enc_avif,quality_auto/be918c_b8e23f86adf6428ab2966b1e43507ac6~mv2.jpg)
![img-72e65f957518bade26f11747f81110ef[1]](https://static.wixstatic.com/media/be918c_b50aa730e7734790b70a89a45499e994~mv2.jpg/v1/fill/w_1,h_1,q_90/be918c_b50aa730e7734790b70a89a45499e994~mv2.jpg)
![img-72e65f957518bade26f11747f81110ef[1]](https://static.wixstatic.com/media/be918c_b50aa730e7734790b70a89a45499e994~mv2.jpg/v1/fit/w_260,h_260,q_90,enc_avif,quality_auto/be918c_b50aa730e7734790b70a89a45499e994~mv2.jpg)
Get in Touch
At HB Oak Frames, we believe every oak structure should be as unique as you are. Whether it’s a garden room, garage, or bespoke building, we’re here to bring your ideas to life with expert craftsmanship and personalised service.
Simply fill out the form with your details and project ideas, and we’ll get back to you promptly with advice and a tailored quote. We can’t wait to help you create something truly special.


