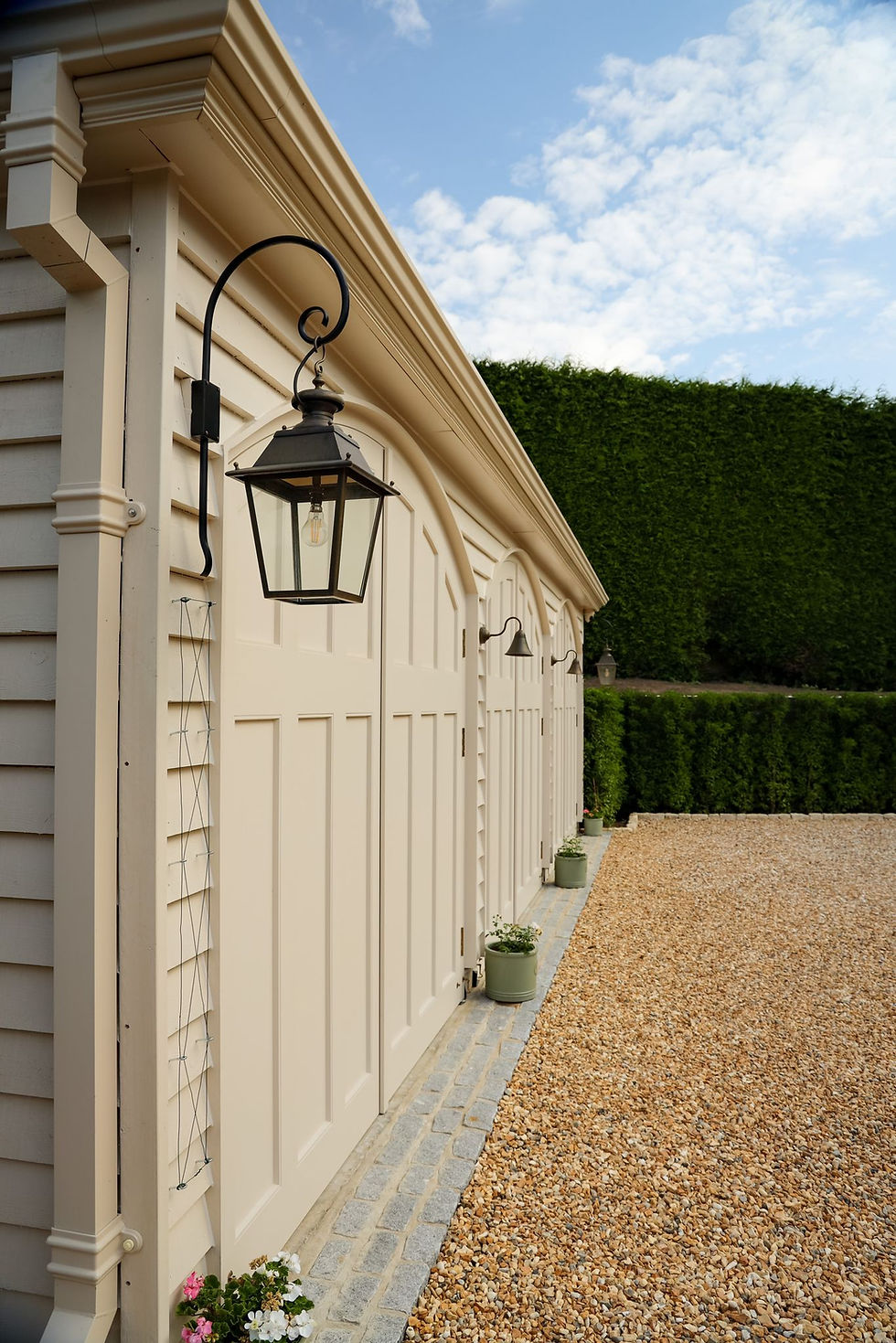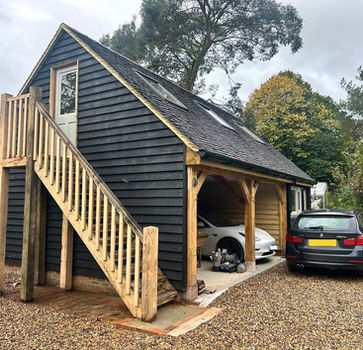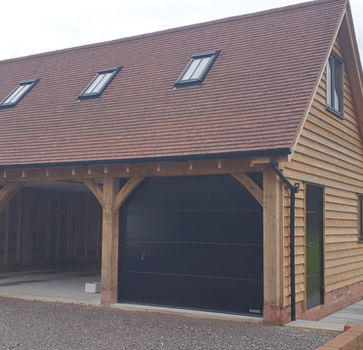
*Illustration Purposes Only
The 3 Bay Oak Garage is a refined and commanding structure, ideal for homes that require both presence and practicality. Whether you own multiple vehicles, need secure storage, or want a space to blend utility with elegance, this triple-bay design delivers. Each bay offers generous room, framed in beautifully handcrafted oak that elevates any driveway or rural setting.
Every frame is built using 175mm posts, traditional mortise and tenon joints, and pressure-treated structural timber, designed to withstand generations of use. This garage is more than just functional, it’s an enduring feature of architectural quality, tailored to fit your lifestyle.
Specifications
Each garage is made to order and tailored to your space. Our typical specification includes:
Typical footprint:
Approx. 8.42m x 5.5m (adjustable to suit)
Premium structural oak:
175mm x 175mm oak posts as standard
Cladding:
Treated Softwood Weatherboarding. Other options are available
Studwork:
Treated Softwood
Roof Finish:
Fully tiled in reclaimed concrete tiles. *Other options are available
Other Options:
Complete your 3 Bay Oak Garage with a range of optional upgrades to boost utility and style:
-
Lockable garage doors for added security
-
Side or rear access doors
-
Window options for light and ventilation
-
Roof space storage or internal partitioning
-
Log Store
We offer additional services such as groundwork.
.jpg)
Three Oak Bays
Ideal for families, collectors, or rural homes — park two cars and use the third bay as a workshop, storage room, or even a home gym.
Adaptable Layout
Add garage doors to all or selected bays, create internal divisions, or design one bay for alternative use such as an office or garden store.
Architectural Statement
A bold structure with symmetrical form, classic oak detailing, and heritage-style roofing to complement both period and modern homes.
Mortise & Tenon Joinery
Hand-cut mortise & tenon joints deliver a clean, bracket-free look that rivals mass-produced alternatives.
High Value Addition
Enhances kerb appeal and contributes to long-term property value with durable, handmade oak craftsmanship
Built for British Weather
Weatherboarding and tiled roof design ensure your garage stays protected year-round with minimal maintenance.
Built to a Higher Standard
We don’t believe in shortcuts. That’s why our oak frames are built with pride, precision, and purpose, and never mass-produced.
Feature | HB Oak Frames | Competitor |
|---|---|---|
Oak Posts | 175mm x 175mm oak posts | 125mm or thinner – lighter, less robust |
Build Quality | Handmade by skilled British craftsmen using time-honoured techniques | low-cost, flatpack-style builds |
Roofing | Reclaimed concrete or handmade clay plain tiles | Lightweight felt or corrugated sheeting |
Joinery | Traditional mortise & tenon, hand-pegged | Bolt-together kits, steel brackets, or hidden metalwork |
Bespoke Options | Fully customisable - size, roof pitch, layout, finishes | Limited sizes, pre-set templates |
Installation & Groundworks | Optional full-service installation and groundwork packages | Often self-build only, no groundwork or fitting services |
Planning Support | Advice provided based on years of experience with UK regulations | No planning guidance or remote only customer service |
Aftercare & Support | Direct access to the team who built your frame | Third-party sales agents or generic helplines
|
Why Choose HB Oak Frames?
With over 25 years of oak framing excellence, HB Oak Frames has built a reputation for quality, reliability, and personalised service.
Our commitment to heritage and excellence means your oak frame will look stunning on day one, and even better decades from now.
Expert Craftsmanship
Each oak frame is handmade by skilled craftsmen using traditional mortise and tenon joinery, ensuring your oak frame is structurally sound, beautifully detailed, and built to last for generations
Superior Materials
We use premium-grade oak, substantial 175mm posts, and authentic finishes like reclaimed roof tiles, offering a higher standard of build than typical softwood kits or lightweight frame systems.
Unmatched Attention
Every oak frame is designed with care and precision to reflect your property’s character, ensuring your oak frame is both a functional space and a standout architectural feature.
Personal Approach
From concept to completion, we provide dedicated, one-to-one service, guiding you through design, layout and options to create a bespoke oak garage tailored to your exact needs.
Groundworks & Installation
At HB Oak Frames, we offer a complete service, from foundations to finishing. Our expert installation teams can carry out all necessary groundwork, including concrete bases, drainage, and access preparation, ensuring your oak frame is set on a solid, level foundation.
We also provide full assembly and installation of your garage on-site, carried out by experienced oak frame specialists who know our structures inside and out. The result is a seamless, hassle-free experience and a structure that’s built to perfection, ready for generations to enjoy.

Request a Quote
Thinking About a 3 Bay Oak Garage?
Every 3 Bay Oak Garage is tailored to the homeowner, from the roof pitch to layout and doors. If you're ready to explore ideas, get pricing, or upload your plans, we’ll guide you step-by-step.


















